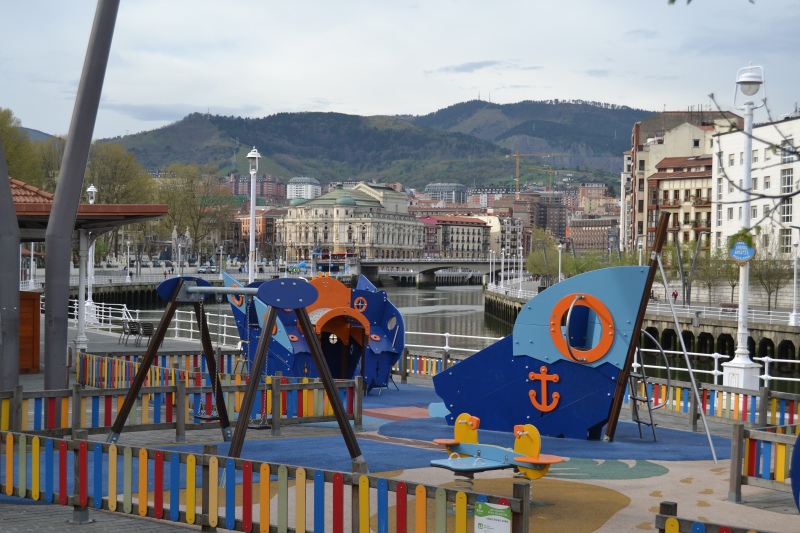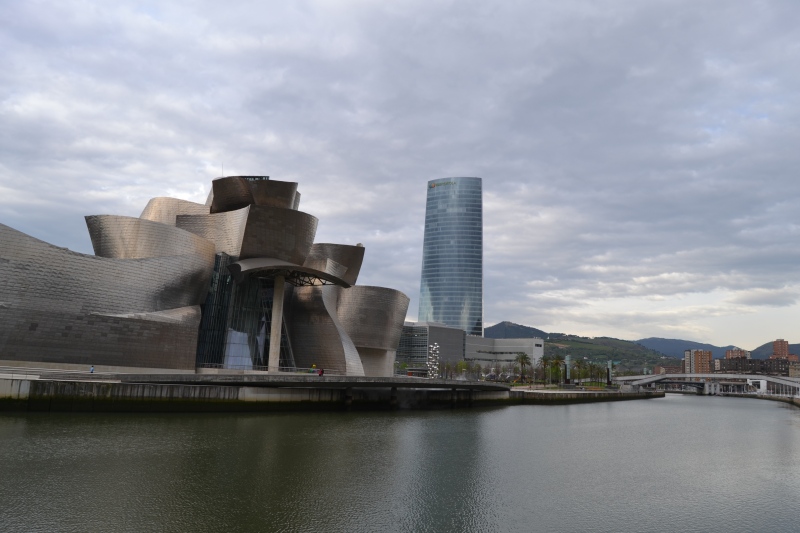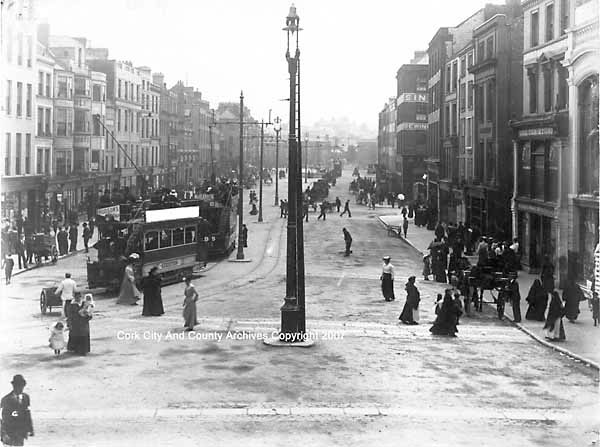Hola y bienvenido!
Last April, I had the opportunity to spend eight days in the heart of the Basque country with my fellow Geography classmates on fieldwork. It was without a doubt one of the most beneficial and fulfilling practical exercises I’ve undertook over the course of my education. Not only did I learn much about myself as a geographer, I learned how to put a city under a magnifying glass.
Bilbao is situated in the province of Bizkiai, Northern Spain and is considered the economical capital of the Basque region. (John Crowley, 2013) I could bring you through the entire history of Bilbao which is indeed an interesting one but for the purpose of this blog post, I’m going to fast forward to the 20th century when Bilbao was the economic powerhouse of the Basque Country. In 1900, the Euskalduna shipyards were founded where the largest company in Spain of this century located and was the result of the merger of several iron and steel businesses. However, after Bilbao went through their own version of “The Celtic Tiger” the iron and steel industry was hit badly towards the end of the century and the Euskalduna shipyards in 1988 were forced to close. As one can imagine, this was a huge blow for the residents and economy of the city, similar to that experienced in the Dublin Docklands discussed by Katie M!
“Around the globe during the 19th and 20th Centuries, many waterfront cities such as […] Bilbao […] developed [its] waterfronts for industrial purposes. However, as urban economies began to make a postindustrial transition, many of these once highly productive waterfront spaces went into decline and became redundant.” (Davidson, 2009)
“The massive industrial and trading complexes that once dominated urban waterfronts became landscapes of despair. As capital fled from urban waterfronts, the communities that were left behind often faced high unemployment, economic stagnation, and growing social problems.” (Davidson, 2009)
But the city of Bilbao took the hit in its stride. Instead of giving up, it was at this time that Bilbao underwent, to link back to my first blog post, a sort of Haussmannisation of its own. Originally a grotty city whose economy depended on shipping industry, a wave of redevelopment surged through the city in the 1980s in the form of urban infrastructure and material culture. A tragic flood that left much of the waterfront destroyed and the city in social and economic decline in 1983 was as much of a motivation than the closing of the shipyards. It essentially became a brownfield site. (Davidson, 2009, pp 215)
Careful planning had to be taken into consideration to rebuild Bilbao’s image. Physically the landscape has healed but the memories transcend generations. When the decision was made to rid the shipyard, all the families who were dependent on it economically (labor struggles exist to this day) organised many strikes to oppose this gentrification (this antagonistic relationship between civilians and police is evident through the graffiti on the streets). Bilbao is now a city of significant regeneration, reinvention and re-imagination. It seems that it doesn’t dwell too much nor depend on its past but alludes back to it through its urban infrastructure and material culture where modernity and tradition stand proudly side by side. The docklands have been remade into a postindustrial space where remnants of past activities now only exist in the form of postmodern pastiche, where quaysides support the balconies of luxury apartments and cranes exist as artifacts.

Image 1.1 Juxtaposition between the traditional architecture and the modern glass skyscrapers. Photo Credit: Jennifer Egan, April 2014

Image 1.2 A red Derek and stacked crates standing outside Bilbao Maritime Museum in remembrance of the city’s maritime heritage. The iOS codes are a modern twist. Photo Credit: Jennifer Egan, April 2014
Just off the Plaza del Saprado Coragon, Bilbao’s Maritime Museum acts as kind of a memorial site showcasing old boats and small ships shadowed by a red Derek/cranes, buoy structures as well as stacked crates that have iOS codes for iPhones (evidence of modernity and tradition merged). This is a bit off the beaten track and not obtrusive in the landscape. This may suggest that they humbly remember their past but choose to not let it dominate their present. Well, one might think that until they catch a glimpse of the new Euskalduna Conference Centre and Concert Hall located exactly where the shipyard originated. This is an extraordinary sight overlooking the waterfront. It’s rusty appearance imitates that of a ship being built. A new culture housed in an old one, one could say.

Image 1.3 Euskalduna Conference Center located down by the waterfront. The unique architecture of this building is reminiscent of Bilbao’s ship building past. Photo Credit: Jennifer Egan, April 2014
Apart from the aesthetic elements in this area, another thing that struck me is the high density of apartments that reach up to on average 5/6 stories along the waterfront. The planning department have gone to great lengths in catering for these apartment dwellers. Large public spaces are well-needed by the local residents of Bilbao to facilitate leisurely outdoor activities which they lack due to the fact apartments don’t generally come with a garden. These facilities are more than provided for in the form of running lanes, playgrounds, benches, roller skating rinks and greens.

Image 1.4 Bilbao’s waterfront is a well planned public space providing areas for recreation, leisure, sport and retail for both residents and tourists. Photo Credit: Jennifer Egan, April 2014
However the most significant feature of Bilbao’s waterfront is of course Frank Gehry’s Guggenheim which has become an iconic feature and huge draw for tourists. The design itself is reminiscent of steel and, for the visual culturist inside of me, an abstract resemblance of a ship sailing on waves. It’s a symbol of Bilbao’s past, present and possibilities.

Image 1.5 The most iconic building of Bilbao; The Guggenheim, designed by “starchitect” Frank Gehry. Is this a positive symbol of modernisation, or a sign that Bilbao has forgotten its roots? Photo Credit: Jennifer Egan, April 2014
I hear that its common practice in Hispanic countries for people to greet and part with a kiss, however due to the virtual circumstances, a humble muchos gracias and hasta la próxima will have to suffice!
Thanks to everybody who’s stuck with us, provided us with criticism and encouragement along the way! Everyone here at Drawing From The Archive’s hopes you’ve enjoyed it as much as we have!
Chau amigos!
Jennifer E | 112302041
Bibliography
All images are sourced from Jennifer Egan, April 1st – April 8th 2014.
Davidson, M. 2009 ‘Waterfront’ International Encyclopaedia of Human Geography, pp. 215-216.
Crowley, J. (2013) Case Study: Bilbao, [Lecture to BA Geography], GG2010: Geography of Tourism. University College Cork].
‘History of Bilbao‘, 2014, http://www.bilbaoturismo.net/BilbaoTurismo/en/hitos %5BAccessed 20th November 2014]





























